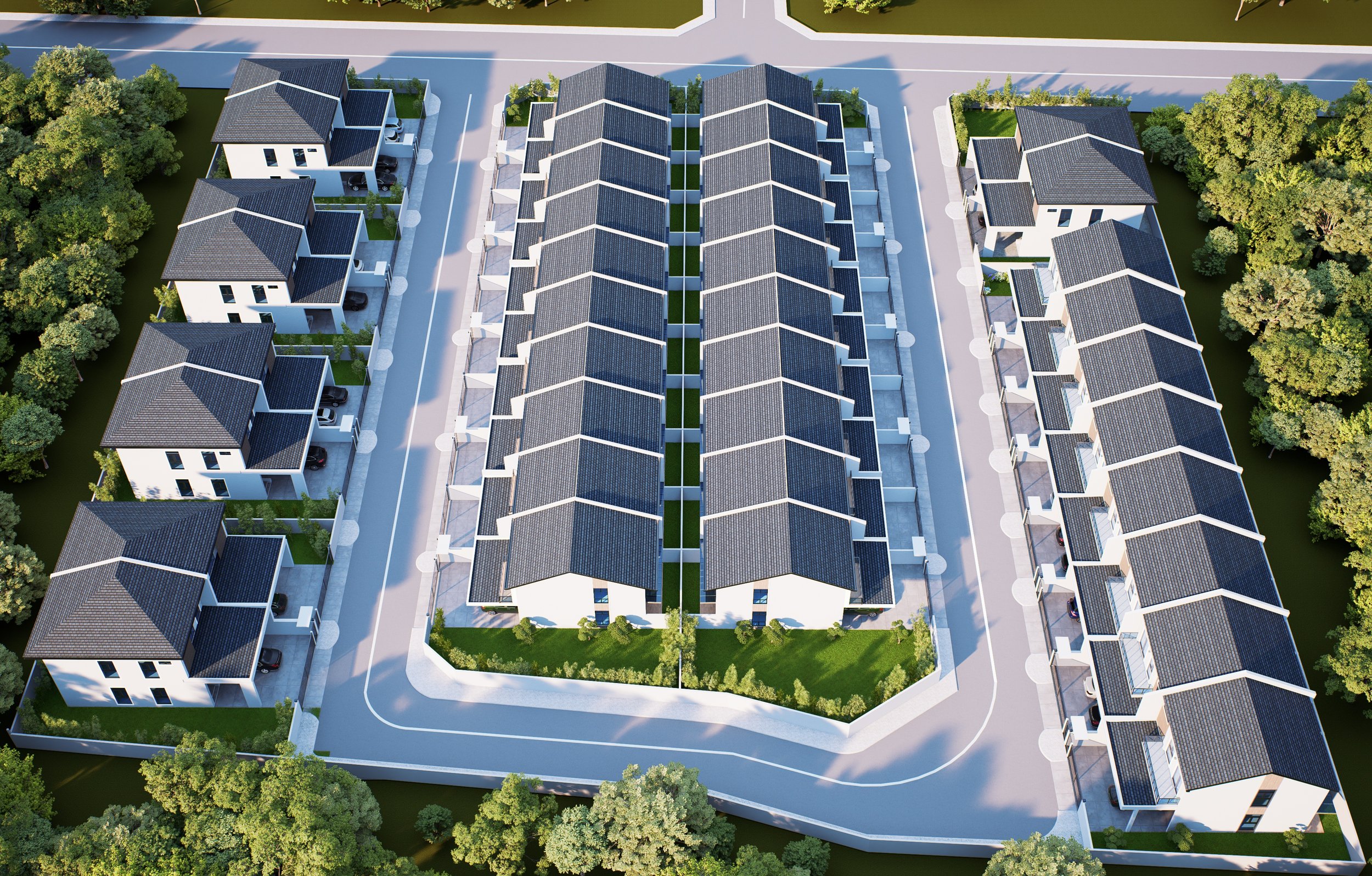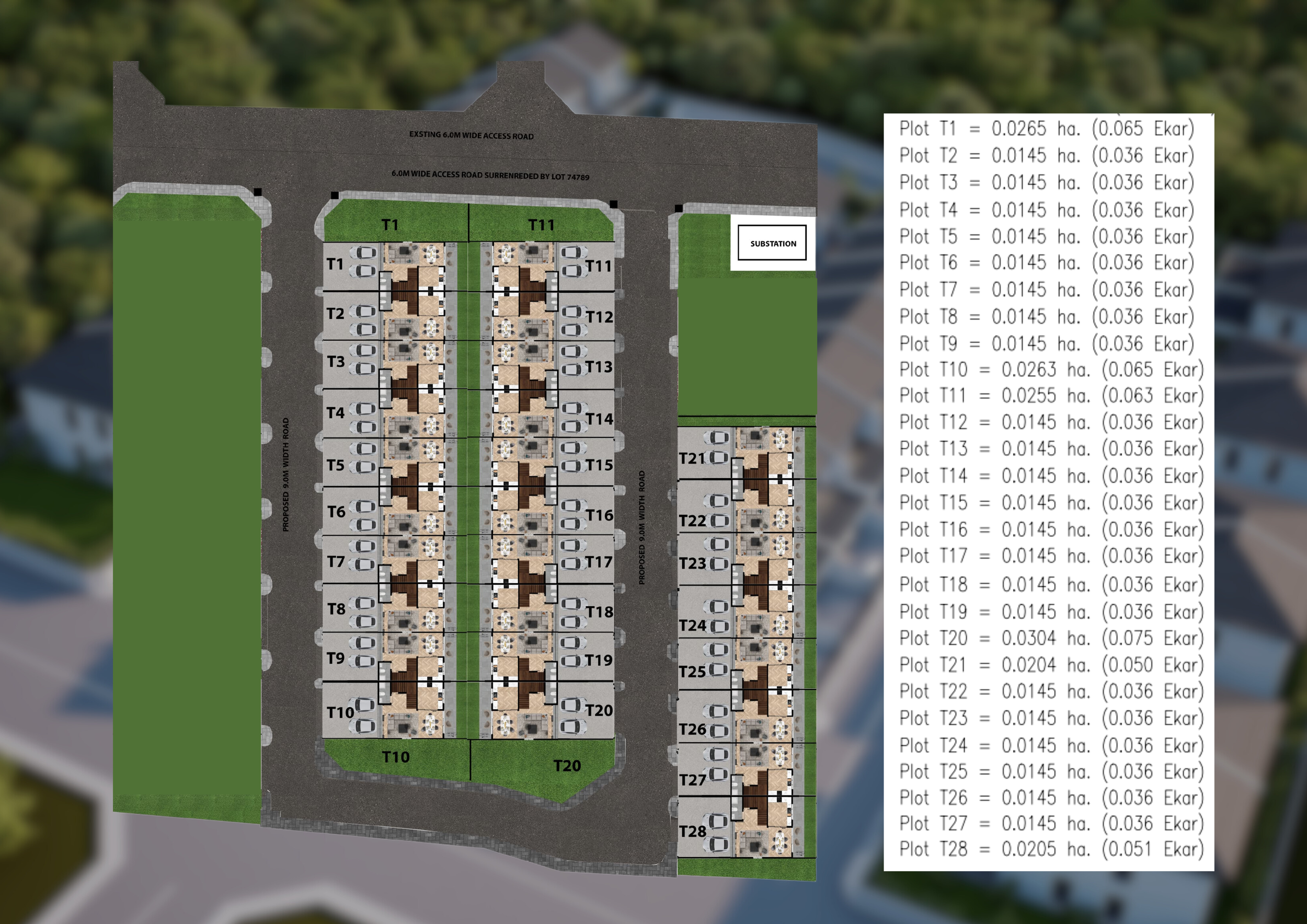
Plan & Layout
Ground Floor
Each unit offers a spacious open-plan living and dining area that flows seamlessly into the patio, perfect for indoor-outdoor living. The garage connects directly to the home for added convenience. The heart of the home centers around a shared staircase, creating a clean and symmetrical layout.
First Floor
Upstairs, each unit includes three well-appointed bedrooms, along with two bathrooms, ensuring privacy and space for everyone. Natural light is maximized through strategically placed windows, while a central corridor provides efficient access to all rooms.
Site Development Plan
Interested in the full
project details?
Email : bandar_estates@hotmail.com
Phone : + 673 733 2666 & +673 889 2666
Contact our partner agents for sales enquiries
Excel View Realty
+673 714 2764 | BOVEA PC/EA004
YK Real Estate
+673 730 7469 | BOVEA PC/EA001
Desa Villa
+673 888 2510 | BOVEA PC/EA010
Primeland
+673 717 4743 | BOVEA PC/EA008
Paragon Realty
+673 818 8758 | BOVEA PC/EA019
LY Real Estate
+673 873 2231 | BOVEA PC/EA021
Sanctuary Real Estate
+673 715 5650 | BOVEA 02322EA






